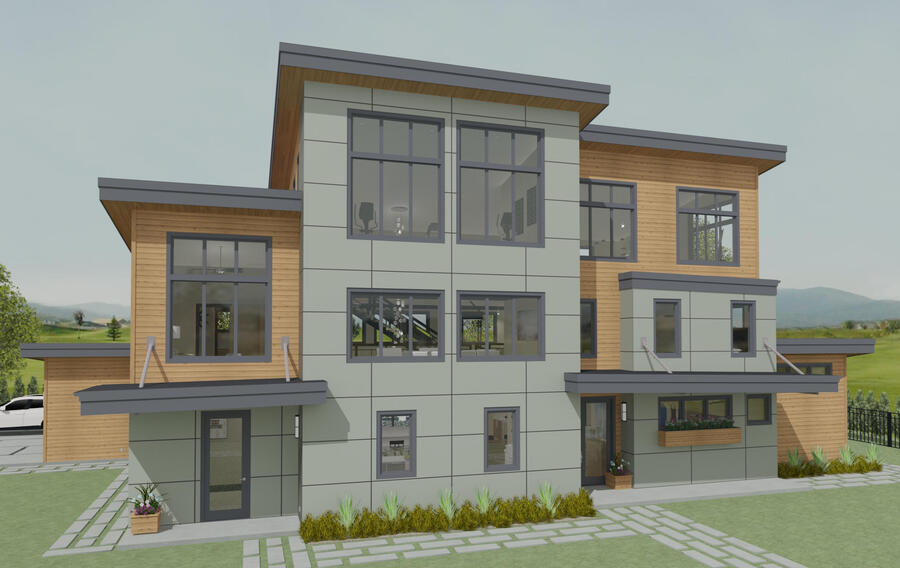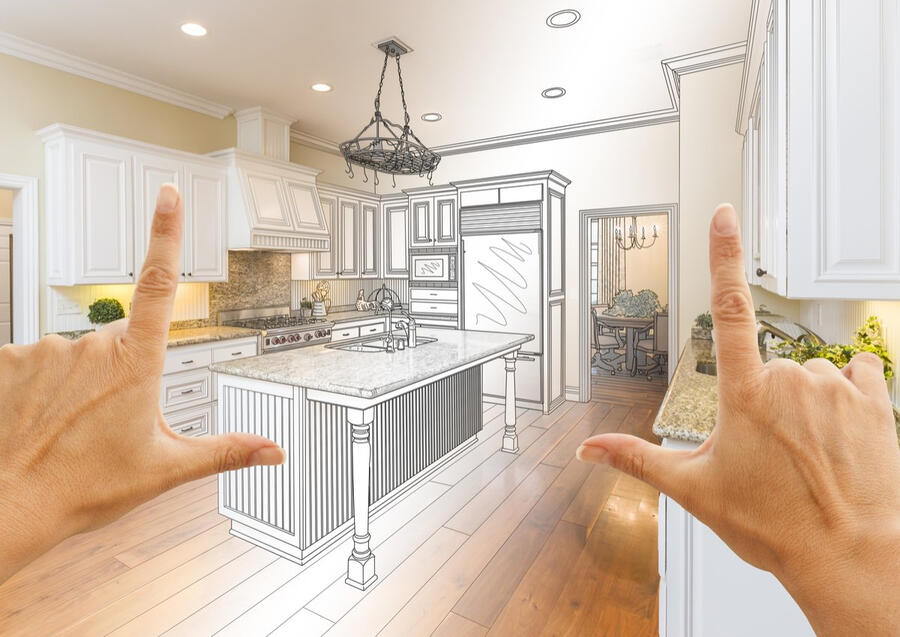
Vancouver Island residential design
With over 15 years experience our primary goal is to provide comprehensive care and knowledge to our clients. Leveraging our range of services and expertise, we strive to keep our clients at the forefront of architectural design and visual technology. We empower them to make well-informed decisions throughout their projects, ensuring their satisfaction and success.
3D Modeling
Visualizing designs with immersive 3D modeling is part of our process.
Custom Home Design
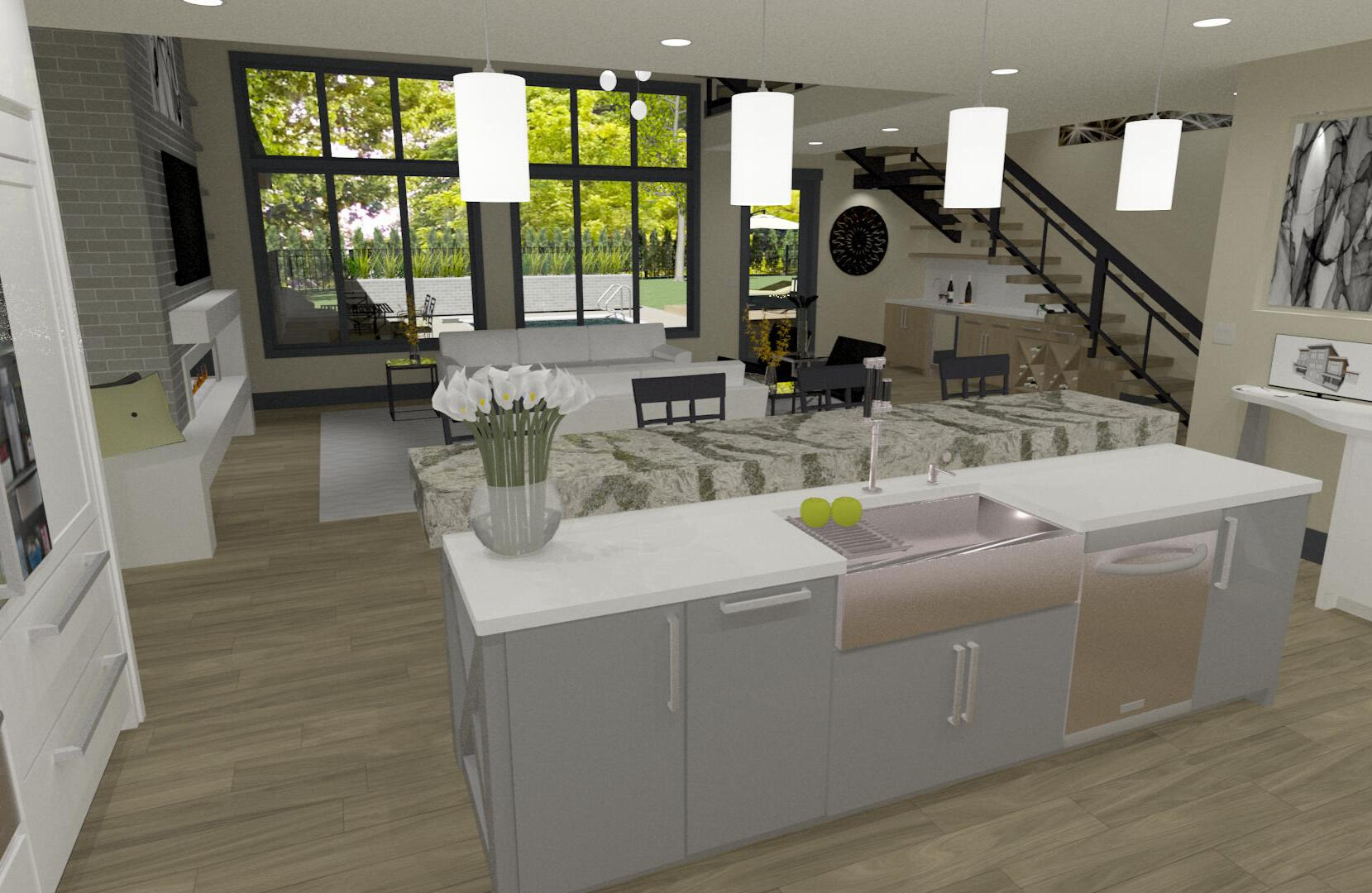
Our custom home design service is dedicated to bringing your vision to life. From conceptualization to completion, we collaborate closely with you to create a home that reflects your individuality, preferences, and practical needs. With a focus on innovative design solutions and attention to detail, we strive to exceed your expectations and deliver a home that is both functional and inspiring.
Renovations & Additions
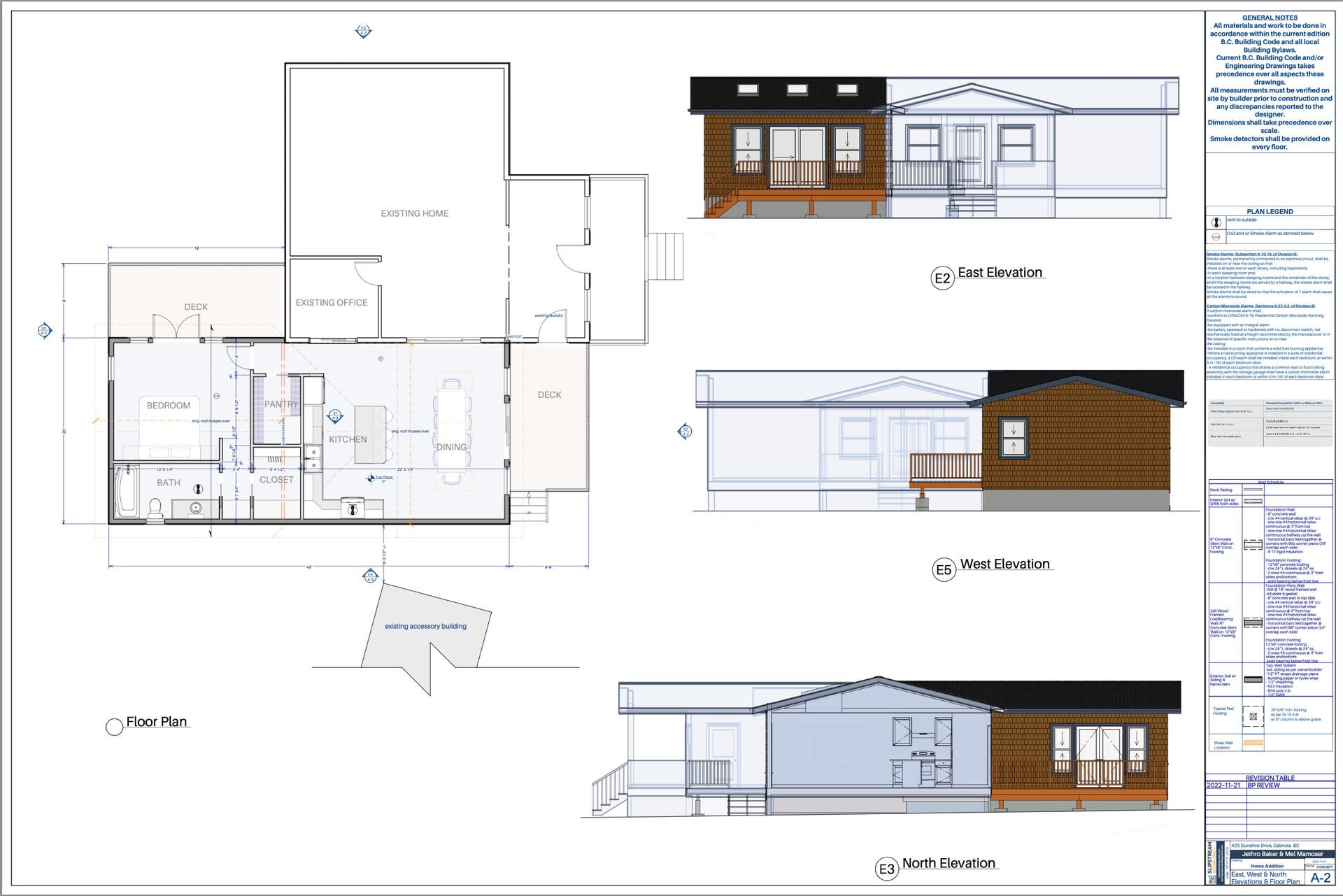
Our renovations and additions service offers comprehensive solutions for revitalizing existing spaces and expanding your home. Whether you're looking to renovate a kitchen, bathroom, or entire living area, or add an extension to accommodate your growing needs, we provide personalized design solutions tailored to your budget and lifestyle. From conceptual design to construction documentation, we guide you through every step of the renovation process, ensuring a smooth and successful outcome.
PErmit Drawings
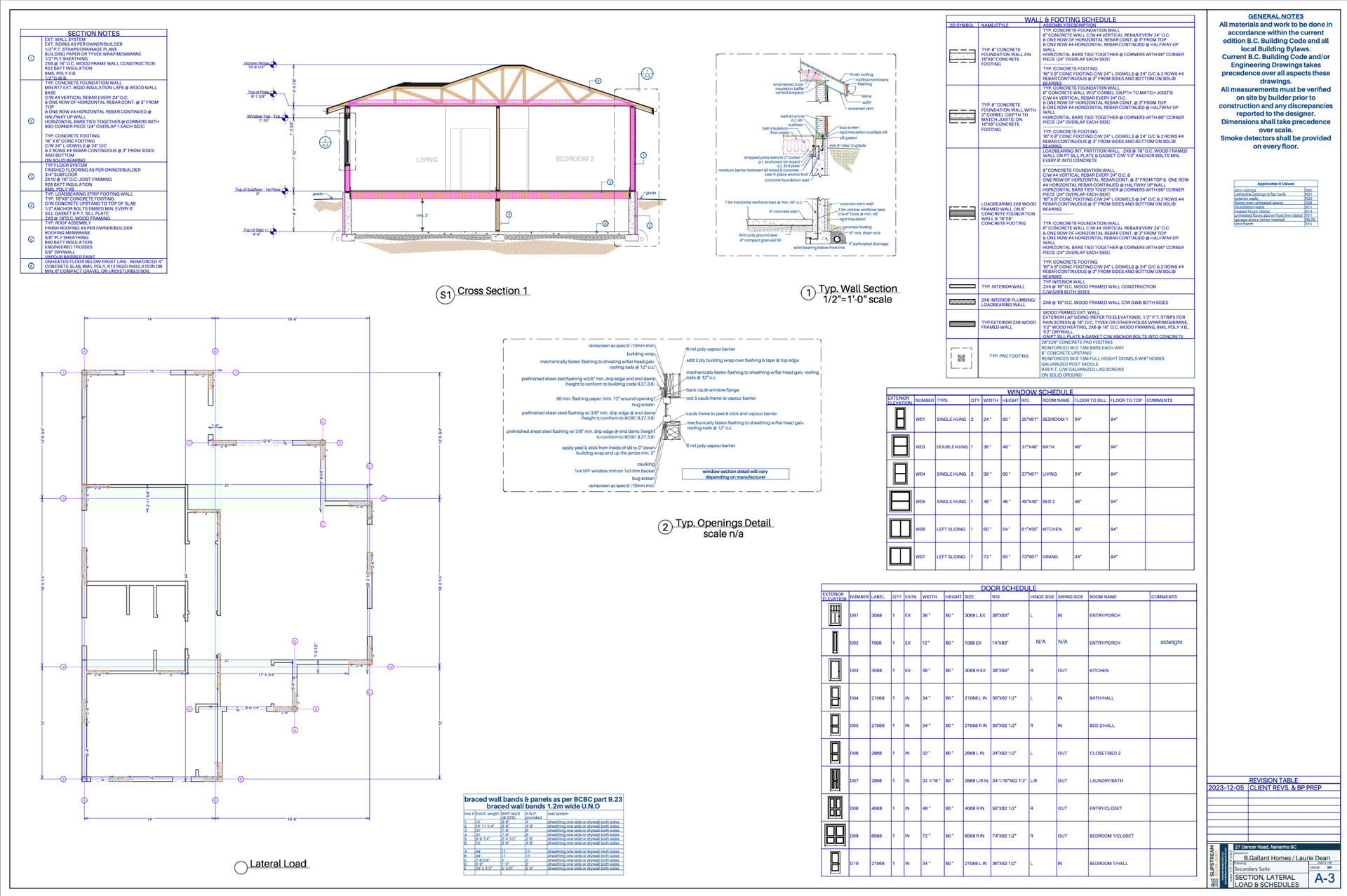
Obtaining permits for your residential project can be a complex and time-consuming process. Our permit drawings service is designed to simplify this process by providing you with succinct, accurate and detailed drawings to meet all regulatory requirements and guidelines. From floor plans and elevations to cross sections, structural details and site plans, our drawings are meticulously prepared to facilitate the permit approval process and help ensure compliance with local building codes and regulations.
3D Modeling
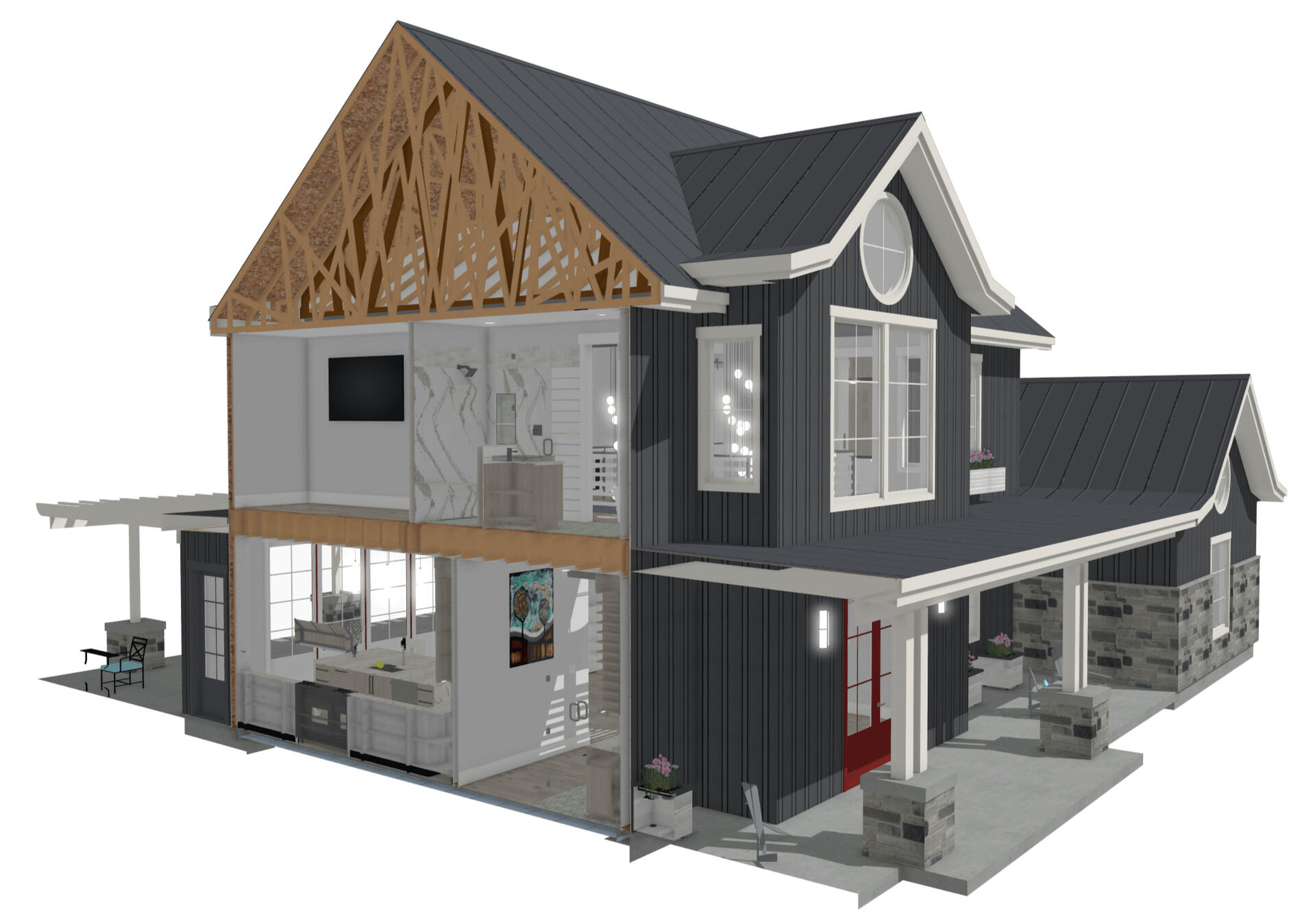
All our work is prepared in both 2D and 3D for accuracy and visualization. Our 3D modeling service offers a cutting-edge approach to design visualization, allowing you to explore your project in stunning detail before construction begins. Using our latest software and technologies, we create realistic 3D models that bring your designs to life, enabling you to visualize spatial relationships, materials, and finishes with precision. Whether you're planning a new home, renovation, or addition, our 3D modeling services provide invaluable insights and clarity throughout the design process, helping you make informed decisions to help you achieve your vision with confidence.
